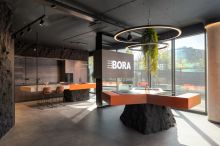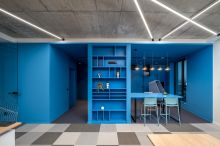Melexis Bulgaria
Офисът на Melexis Bulgaria - вдъхновяваща и удобна работна среда.
За Melexis.
Melexis е световен лидер в сферата на микроелектрониката, което означава престиж, авторитет, ясно дефинирана вътрешна организация и корпоративна култура. Запознаването с тях в детайли е първият етап от изграждането на интериорната ни концепция за новата сграда на Melexis Bulgaria, предназначена за 600 човека и с респектиращата площ 15 000 кв. м., 7 000 от които влизат в обхвата на заданието.
За проекта.
Колаборацията ни от самото начало с екипа на Melexis, Себастиян Мортелманс – главен архитект на сградата и IPS Bulgaria, изчиства много от казусите още на идейно ниво, дори когато се налага преосмисляне на концепцията заради нови очаквания и прогнози за развитието на компанията. Така проектът стъпва изцяло върху логиката и динамиката на работата в Melexis и става израз на нейните корпоративни ценности и разбирания за вдъхновяваща среда.
Очакванията на компанията за съвременен activity based интериорен дизайн е интерпретиран така, че да стимулира движението на служителите между различните функционални ядра на пространството. В офиса има обособени разнообразни зони – “touch down” зони за кратки работни срещи „на крак“, зони за релакс, зони за работни срещи, брейнсторминг и разговори извън залите за срещи, библиотека, зони за хранене.
Прецизната карта на зониране задава разнообразни сценарии за работа и релакс. За максимално лесна четивност на пространството и комфорт на съвместимостта и прехода между отделните зони те са композирани в макросектори:
Reception & Customer Area (зали за срещи с клиенти и интервюта, рецепция, lounge зони, място за съхранение на багаж на посетителите, зона за продуктово позициониране и презентации),
Plaza (система от зони за релакс и професионална кухня с голяма кантина),
Home Zone (главният работен сектор с административните и инженерни работни отдели, групирани по дейности зони с възможност за непосредствена комуникация, touch down зони за дълги и кратки работни срещи и за работа в усамотение),
Yoga & Sport Area (зала за йога, танци и други спортни активности).
Колкото и прецизно осмислена да е работната среда, тя не може да създава пълноценна атмосфера на гостоприемство и креативност без изграждане на излъчваща свежест за ума, сетивата, емоциите и въображението връзка с природата.
Дълбоко убедени в това, ние променихме визията на клиента за петте вътрешни двора на сградата, превръщайки ги в зелени оазиси. Те осигуряват от една страна рязко различни зони за почивка, вече любими за обитателите на офиса, а от друга – красиви отморяващи гледки през витрините на интериорните зони.
Изборът на цветовете и комбинацията от материали, както и деликатността на графиките и сдържаната пестеливост на декорацията са вдъхновени от фирмената идентичност на самата компания.
Фотограф: Ники Динов
__________________________________
The office of Melexis Bulgaria - an inspiring and comfortable working environment.
About Melexis.
Melexis is a world leader in the field of microelectronics, which means prestige, authority, a clearly defined internal organization and corporate culture. Getting to know them in detail is the first stage of the construction of our interior concept for the new building of Melexis Bulgaria, intended for 600 people and with a respectable area of 15,000 square meters, 7,000 of which are included in the assignment.
For the project.
Our collaboration from the very beginning with the Melexis team, Sebastian Mortelmans - chief architect of the building and IPS Bulgaria, cleared many of the cases at the conceptual level, even when the concept had to be rethought due to new expectations and forecasts for the company's development. Thus, the project steps entirely on the logic and dynamics of work at Melexis and becomes an expression of its corporate values and understanding of an inspiring environment.
The company's expectations for modern activity-based interior design have been interpreted in such a way as to stimulate the movement of employees between the different functional cores of the space. In the office, there are various areas - "touch down" areas for short working meetings "on foot", relaxation areas, areas for work meetings, brainstorming and conversations outside the meeting rooms, library, dining areas.
The precise zoning map sets a variety of scenarios for work and relaxation. For maximum ease of readability of the space and comfort of compatibility and transition between individual areas, they are composed in macro sectors:
Reception & Customer Area (rooms for meetings with clients and interviews, reception, lounge areas, storage space for visitors' luggage, area for product positioning and presentations),
Plaza (a system of relaxation areas and a professional kitchen with a large canteen),
Home Zone (the main work sector with the administrative and engineering work departments, zones grouped by activities with the possibility of direct communication, touch down zones for long and short work meetings and for working in solitude),
Yoga & Sport Area (hall for yoga, dance and other sports activities).
No matter how precisely designed the working environment is, it cannot create a full-fledged atmosphere of hospitality and creativity without building a connection with nature that radiates freshness for the mind, senses, emotions and imagination.
Deeply convinced of this, we changed the client's vision for the building's five courtyards, turning them into green oases. They provide, on the one hand, sharply different relaxation areas, already beloved by office dwellers, and on the other hand, beautiful relaxing views through the windows of the interior areas.
The choice of colors and the combination of materials, as well as the delicacy of the graphics and the restrained frugality of the decoration, are inspired by the corporate identity of the company itself.
Photographer: Niki Dinov



















