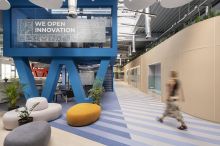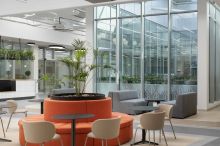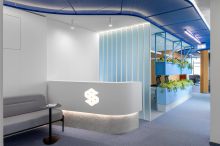TWIN HOUSES
How will we live in 2040? How much space do we need for ourselves? How do we counter the effects of air pollution? These and other sustainable urban living dilemmas informed our approach to a most exciting project that started with a brief from two cousins who wished to build two individual houses on a shared plot of 733 m2 in southeast Sofia.
First we gathered and analyzed information about the specifics of the site, its location, solar access, and typology as well as about the community and the municipal regulations for the area. Our insights gave us a solid foundation and parameters for the development of a design concept with an outlook for the future.The main goal was to ensure that the floor plan and the program of living correspond seamlessly with the surrounding landscape. Rather than mimicking the architecture of neighboring buildings, the design embraces traditional forms while bringing a certain freshness and contemporary look to the facades. A greenhouse on the second level connects the two houses without drawing the attention away from their characteristic exteriors - one accentuated by a traditional, sloped roof, and the other: pronouncedly modernist. More shared spaces are created in the yard and include a parking lot, a playground and a BBQ area.













