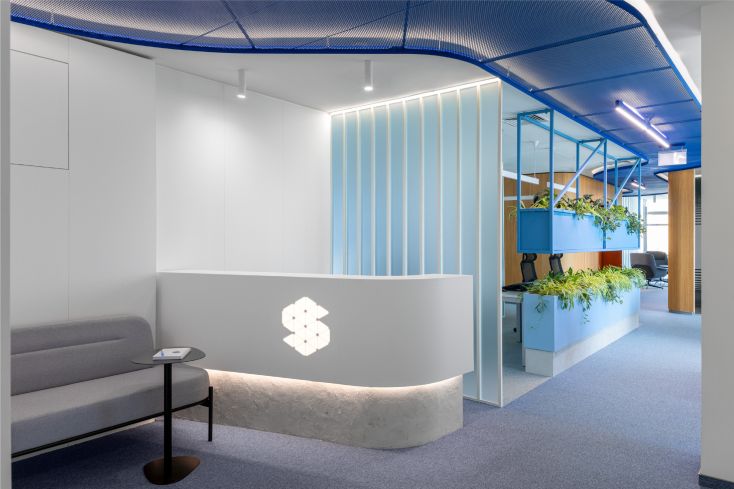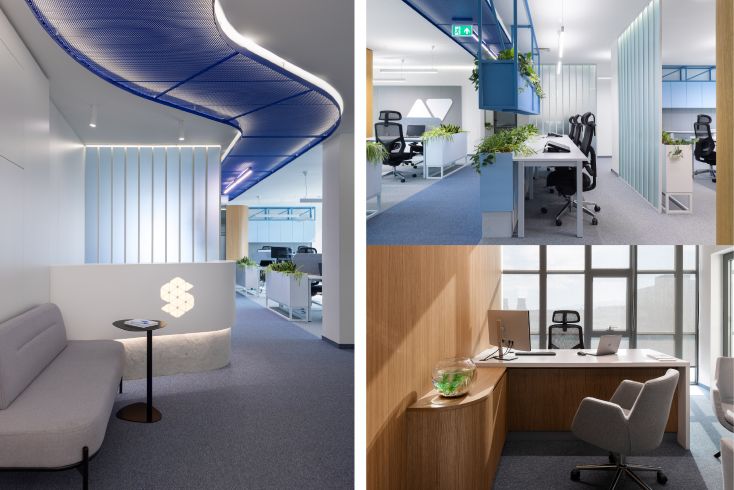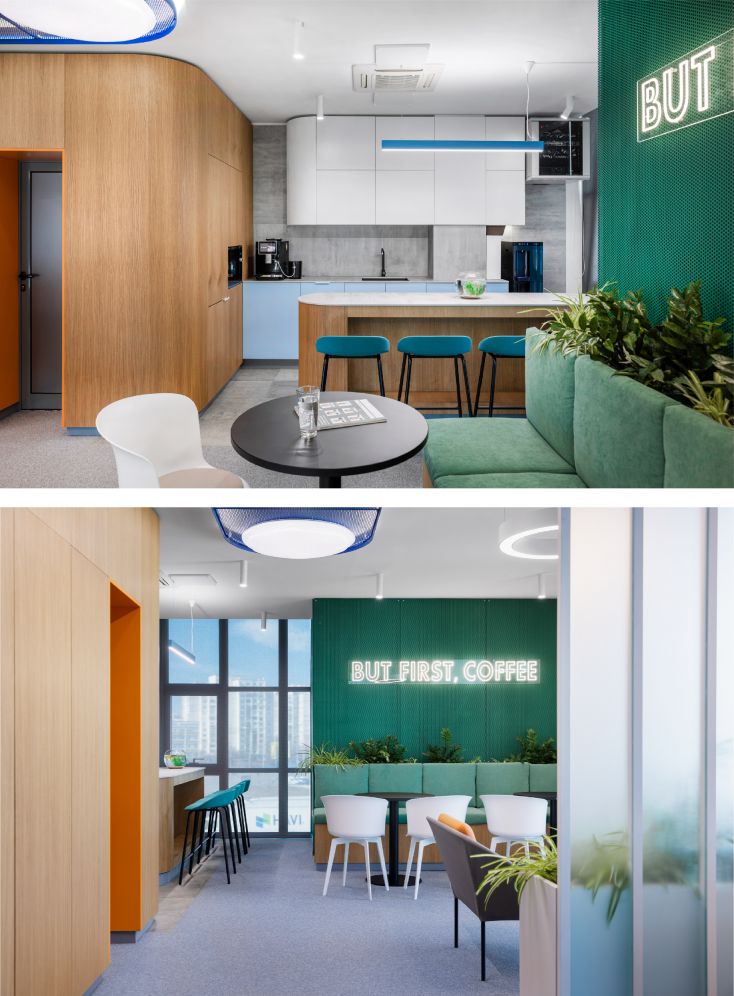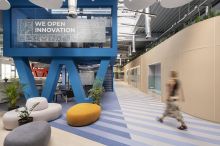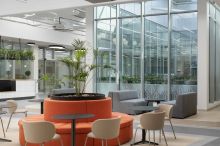Syscom Engineering OFFICE / Сиском Инженеринг Офис
Проектът за интериорен дизайн на офиса на Syscom представи уникално
предизвикателство: да се трансформира съществуващо, хаотично работно
пространство с отворен план – първоначално без рецепция, кухня и зона за отдих – в
функционална и подредена среда, включваща всички основни зони, без да се
намалява броят на работните места. Задачата изискваше не просто преразпределяне,
а създаване на логична пространствена структура, която да отговори на нуждите на
съвременна технологична компания.
Дизайнерският подход се фокусира върху ясно дефинирани зони, свързани чрез
основен път на движение, който насочва потребителите интуитивно през офиса. За да
осигурим уединение в отвореното пространство, без да блокираме естествената
светлина, въведохме преградни елементи от бели метални рамки и млечно матово
стъкло. Те са визуално леки, пропускат светлина и същевременно деликатно
структурират отделните функционални участъци.
Ключов архитектурен акцент е висящият от тавана елемент, изработен от
перфорирана алуминиева ламарина в характерното синьо на Syscom, който
структурира пространството и действа като визуален маркер, свързващ основните
функционални зони.
Резултатът е добре структурирано, функционално и отчетливо бранд-идентично
работно пространство, в което всяка зона е оформена така, че да подобрява
ориентацията, комфорта и ежедневната работа на екипа. Проектът демонстрира как
внимателното зониране, детайлът и интеграцията на светлина могат да преобразят
ограничено пространство в съвременна и устойчива офис среда, съобразена с
динамиката и нуждите на модерна технологична организация.
ENGLISH
The Syscom office interior project presented a unique challenge: transforming an existing
chaotic open-plan workspace—originally lacking a reception, kitchen, and relaxation
area—into a functional and organized environment that integrates all essential zones without
reducing the number of workstations. The task required not only redistribution but the
creation of a logical spatial structure tailored to the needs of a contemporary technology
company.
The design approach focuses on clearly defined zones linked by a main circulation path that
guides users intuitively through the office. To provide privacy without blocking natural light,
lightweight partition elements made of white metal frames and milky matte glass were
introduced. These allow light to permeate while subtly structuring the different functional
areas.
A key architectural feature is the suspended metal element made of perforated aluminum
sheet, finished in Syscom’s characteristic blue. It organizes the space and acts as a visual
marker connecting the primary functional zones.
The result is a well‑structured, functional, and distinctly brand‑aligned workspace in which
every zone enhances orientation, comfort, and daily workflow. The project demonstrates how
precise zoning, material detailing, and the integration of light can transform a constrained
area into a contemporary and sustainable office environment aligned with the dynamics of a
modern tech organization.
