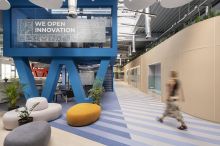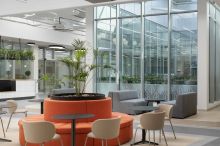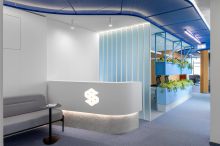HOUSE KAMPENHOUT
This project encompasses a reconfiguration of a single-family house in a rural neighborhood in Kampenhout municipality near Brussels aiming to meet the needs of a young family who recently purchased the property and were eager to move in.
The overall design intent was to reimagine and reorganize the house by transforming the cramped configuration into an open plan space with indoor-outdoor flow. We joined the existing wooden canopy with a new glass inner volume to turn it into a dining room and expand the total habitable area. Thus the transformed layout connects the main living area with the backyard. A neutral, muted color palette is combined with natural textures to achieve an orderly, clean and minimalist look that has a relaxed and homely vibe. The latter is amplified by the use of solid wood for the flooring and a range of small decorative elements. Marble was chosen for the bathrooms and certain pieces of furniture while the mirror frames and the water appliances are made from brass. The abundance of plants spread across the different rooms contributes to a serene, welcoming atmosphere and brings the house even close to nature.





















