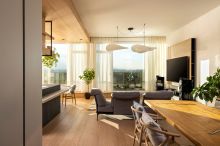Dream Winter House
Планинска Къща
Къщата се намира в подножието на Пирин планина. Усамотена от градския шум, ситуирана към котловината, пред нея се разкрива хоризонт с гледка към град Банско и планините Рила и Родопи.
При проектирането се придържахме към една по- изчистена линия на скандинавския дизайн, която да подчертае простора, а в същото време искахме да напомним за уюта на планинските хижи.
Водещо бе интериора да е естествено продължение на средата, усещането за уют е подсилено от тактилните качества на материалите, а именно камък, дърво, гранит, кореспондиращи с черен метал и стъкло. Текстилите са лен, естествени кожи и памук. Цветовете са подбрани така че да кореспондират с красивата гледка, обагрена в различни нюанси според сезона.
Площта на къщата е 750 кв.м - дневна, четири спални с бани, игрална зала и зала за събития, която е съвременен прочит на характерните за региона ресторанти- механи.
Сложен елемент бе изграждането на металната стълба със стъклен парапет, свързваща първия и втори етаж. Искахме да отворим максимално погледа към дневната и да влиза естествена светлина в стълбищната клетка, затова заменихме стоманобетонната стълба с по- ефирна конструкция.
Много от аксесоарите са винтидж, търсени от антикварни магазини, контрапункт на съвременните скандинавски емблематични мебели, използвани за проекта и напомнящи за отминали планински истории. /Chalet
The chalet is located at the foot of the Pirin Mountains. Secluded by the city noise and
facing the valley, it reveals a horizon looking out upon the town of Bansko and the Rila and
Rhodope mountains.
In the design process we adhered to a simpler line of the Scandinavian design placing the
emphasis on the spaciousness and at the same time trying to evoke the feeling of alpine
coziness.
We were guided by the idea that the interior must be a natural continuation of the
environment; the feeling of coziness is enhanced by the tactile qualities of the materials,
namely stone, wood, granite, which all correspond with the ferrous metal and glass. The
textiles used are linen, natural leather and cotton. The colors are chosen to correspond to
the beautiful view which changes colours with the change of seasons.
The area of the house is 750 sq.m – one living room, four bedrooms with bathrooms, a
game room and event hall paying homage to the typical restaurants and taverns of the
region.
A complex element in the design process was the construction of a metal staircase with a
glass railing to connect the first and second floors. We wanted to open the view of the living
room as much as possible and bring more natural light into the stairwell, so we replaced
the reinforced concrete staircase with a more ethereal construction.
Many of the accessories are vintage items gathered in antique shops, a counterpoint to the
modern Scandinavian iconic furniture used for the project and holding association with
campfire stories.



















